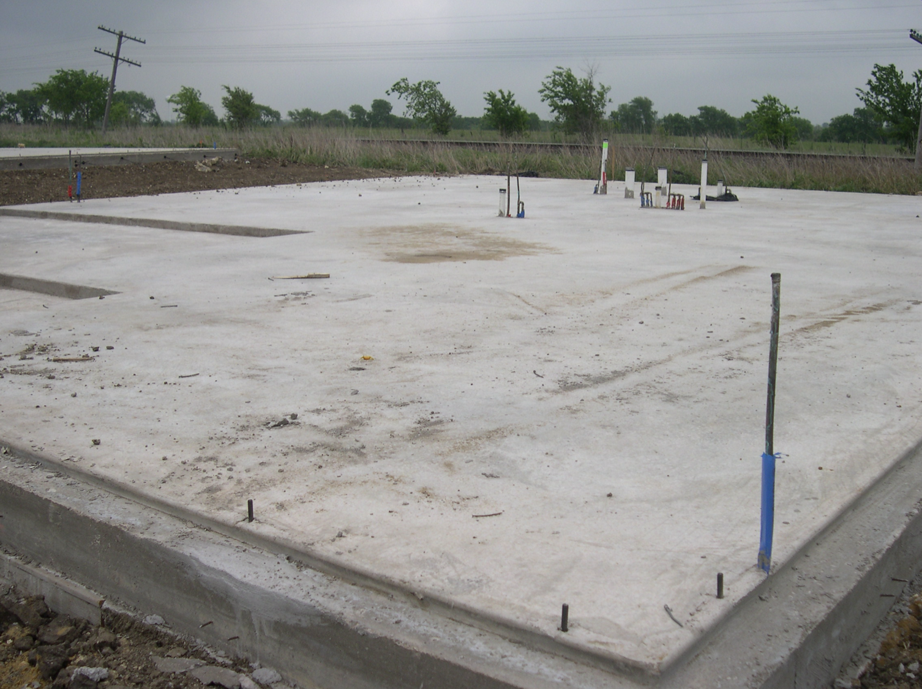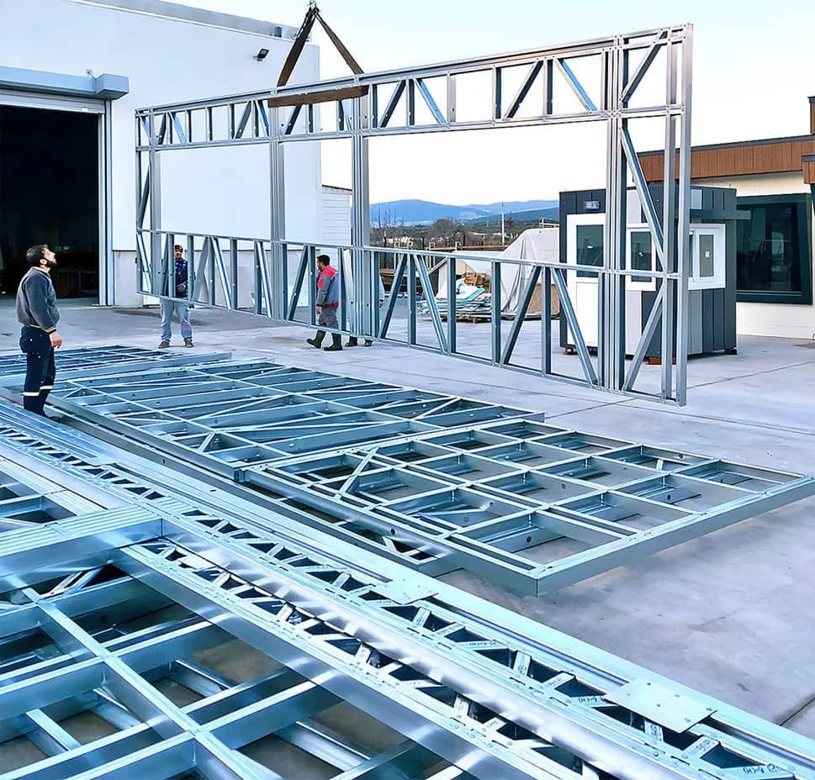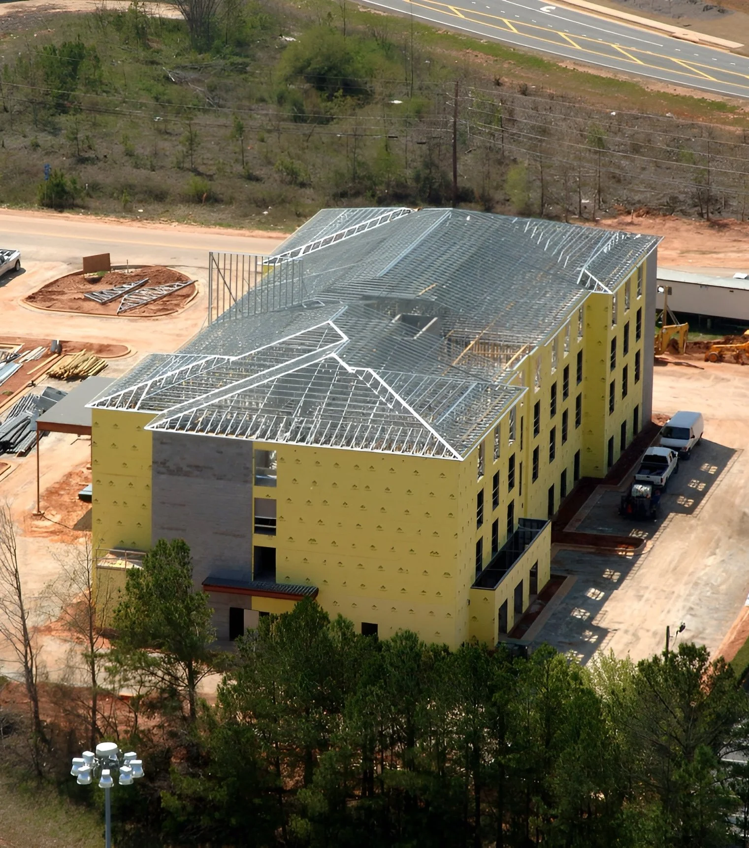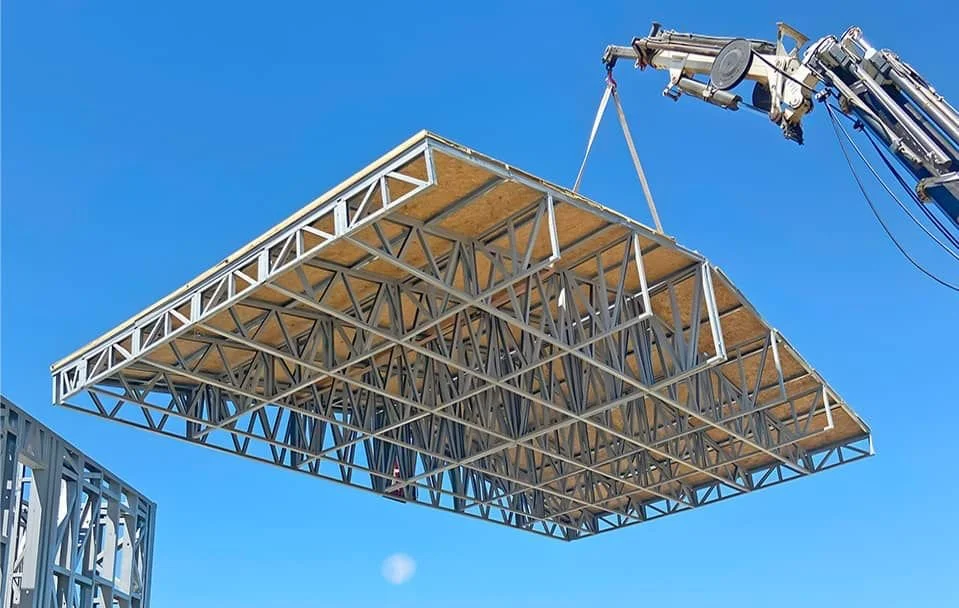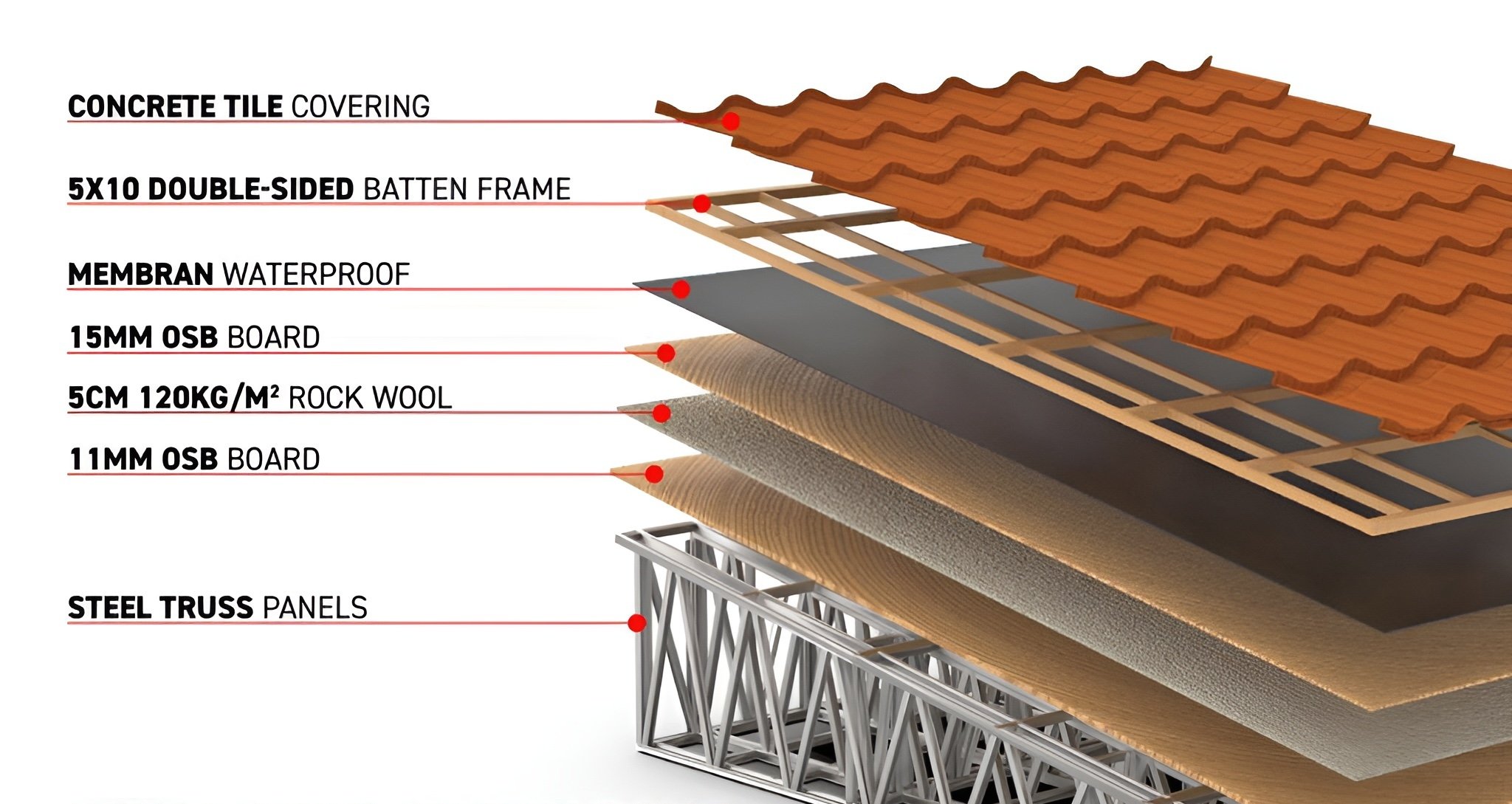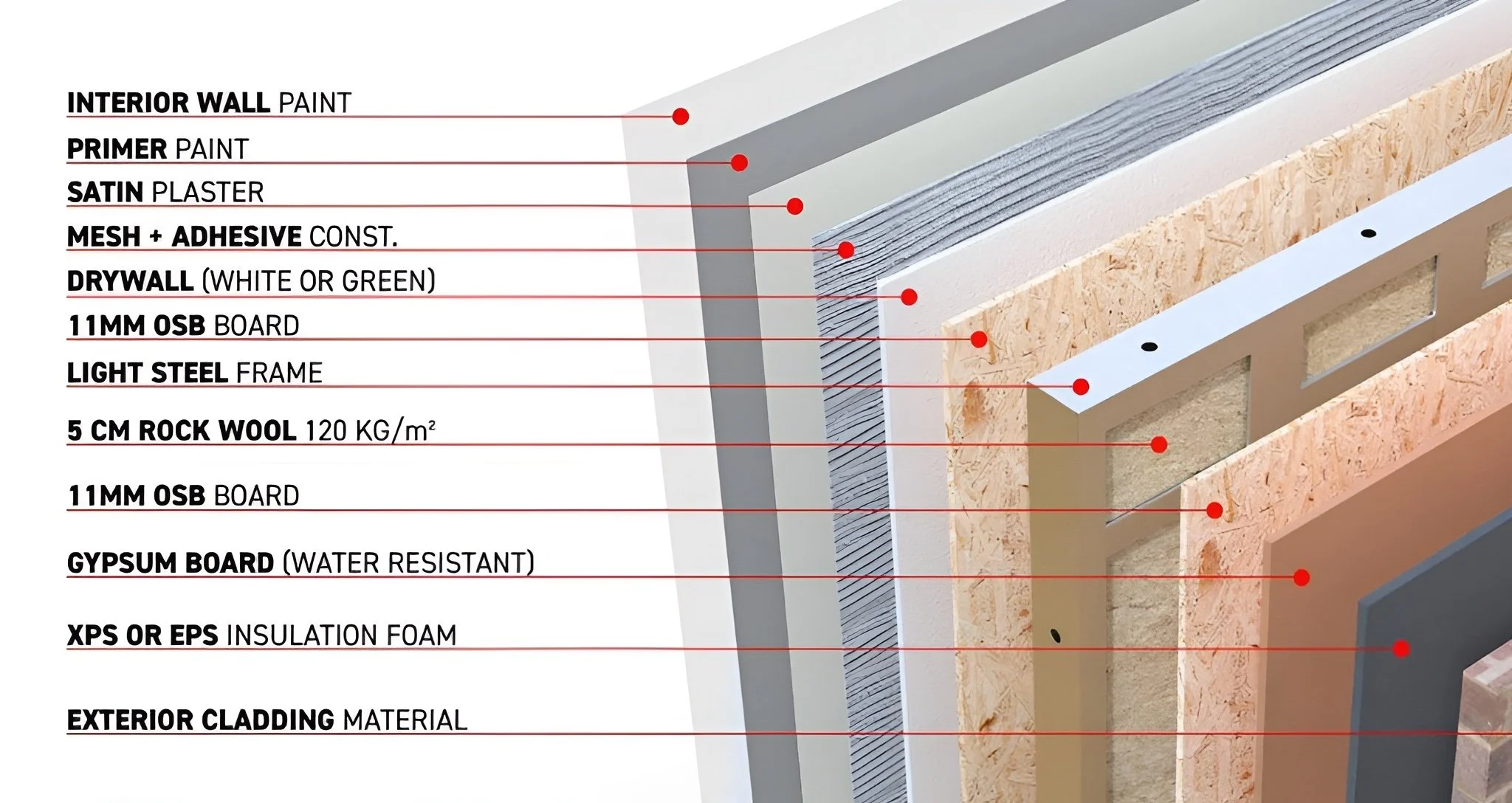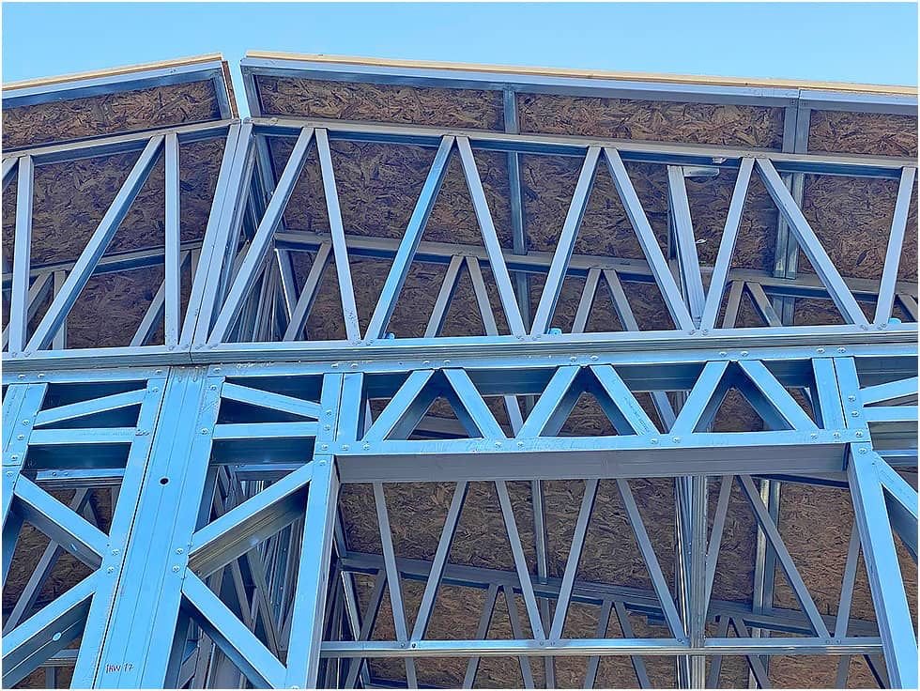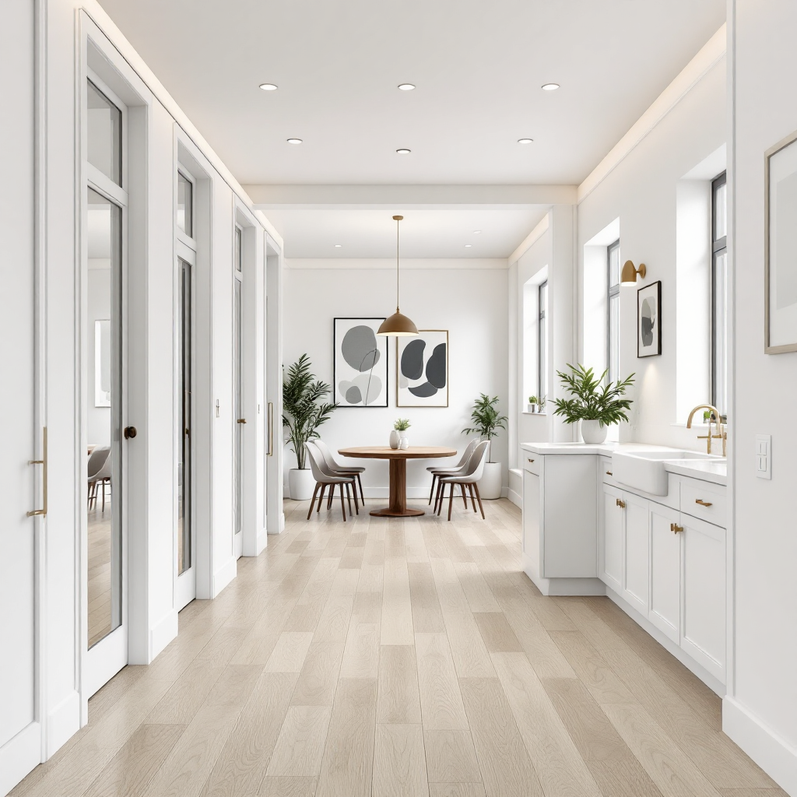Phase 1: Planning and Land Acquisition
Define Your Vision
Determine the purpose, size, style, and budget for your villa.
Budget Realistically
Include land costs, construction, legal fees, taxes, and maintenance.
Due Diligence
Verify land title, zoning, boundaries, and infrastructure availability.
Understand Regulations
Learn local building codes, height restrictions, and environmental laws.
Phase 2: Design and Permitting
Appoint Project Team
Hire experienced architect, project manager, and contractor with Bali expertise.
Obtain PBG
Apply for Persetujuan Bangunan Gedung through SIMBG portal before construction.
Secure SLF Later
Plan to obtain Sertifikat Laik Fungsi after construction completion.
Create Detailed Plans
Develop 3D renderings, floor plans, and technical drawings.
Phase 3: Site Preparation and Foundation
Site Clearing and Grading
Removal of existing vegetation & debris, followed by grading to achieve the desired stability and proper draining.
Foundation Construction
Variety of compatible foundation types: Slab-on-Grade, Crawl Space, Basement, and Helical Pile Foundations (effective on challenging soil conditions).
Waterproofing/Damp Proofing
Application of membranes or coatings to protect the foundation from moisture.
Excavation
Digging trenches or areas for the foundation according to the design.
Phase 4: Fabrication and Framing Erection
Off-site Fabrication
Steel components are precision-cut and formed off-site, minimizing waste and ensuring quality.
On-site Assembly
Lightweight steel panels, joists, and trusses are rapidly assembled on-site with minimal equipment.
LGS Advantages
Speed of Erection
Reduced Waste
Less On-Site Highly-Skilled Labor
All-Weather Construction
Phase 5: Roofing and Exterior Cladding
Roofing System Installation
Trusses, sheathing, and waterproofing are installed. Metal roofing integrates seamlessly with LGS/CFS.
Metal Standing Seam
Asphalt Shingles
Clay or Concrete Tiles
Diverse Finish Applications
Traditional aesthetics are achievable. Consider material weight and installation for longevity.
Stucco or EIFS
Brick Veneer
Wood Siding
Modern Cladding Options
Exterior cladding attaches over insulation. LGS frames support diverse, durable finishes.
Fiber Cement Panels: Durable, versatile
Metal Panels: Sleek, low maintenance
Phase 6: MEP Rough-in and Insulation
Efficient MEP Rough-in
Ductwork, wiring, and pipes are efficiently routed through pre-punched LGS pathways. This precision minimizes on-site labor & alterations.
High-Performance Insulation
Advanced insulation materials like rockwool are installed within cavities. Providing benefits such as mitigating thermal bridging, soundproofing, fire-safety, and sustainability.
Phase 7: Interior Finishing
Drywall & Openings
Attach drywall, windows, doors, etc.
Fixtures & Systems
Install lighting, plumbing fixtures, and electrical outlets/switches.
Flooring & Cabinetry
Install chosen flooring materials, kitchen cabinets, countertops, and other casework.
Painting & Finishes
Apply paint, wallpaper, and decorative elements.
Phase 8: Finalization and Handover
100%
System Testing
Verify all MEP systems function properly before occupancy.
1
SLF Certificate
Obtain final Sertifikat Laik Fungsi after inspection approval.
0
Defect List
Conduct detailed inspection to identify and address any issues.
∞
Home Enjoyment
Receive keys, warranties, and system operation instructions.



